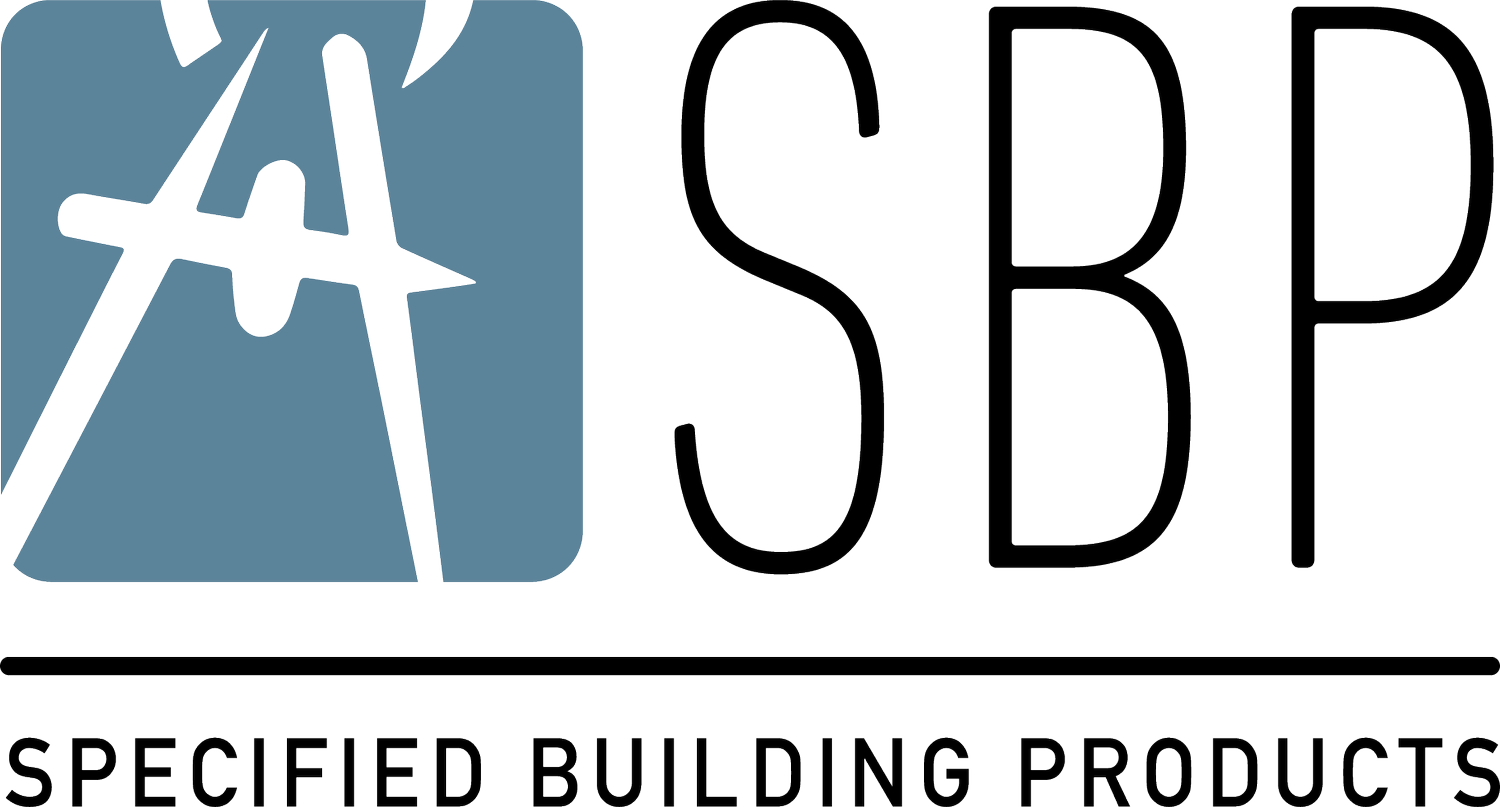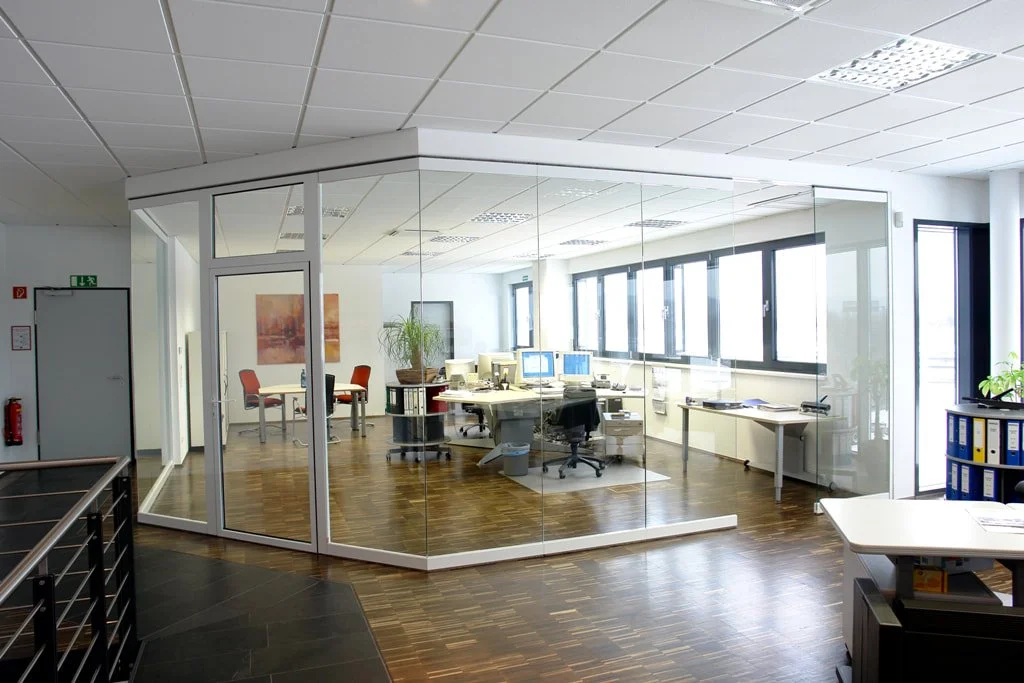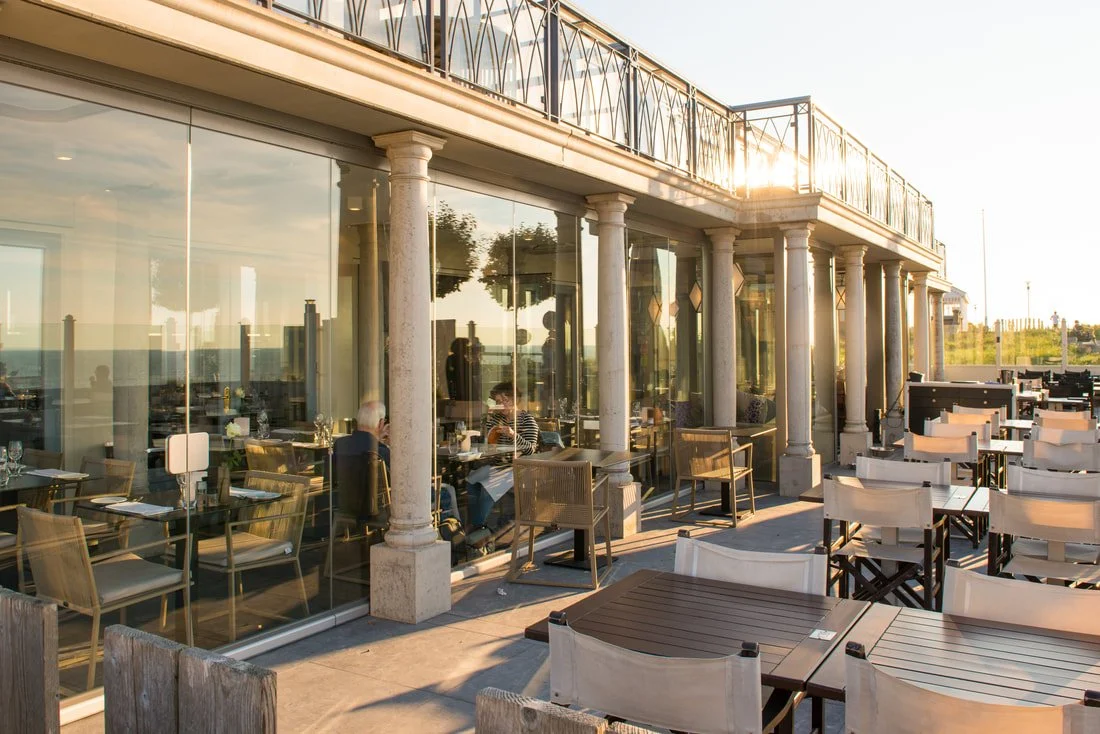SF40 HSW — All Glass Aluminum Horizontal Sliding Wall System
All glass horizontal sliding wall systems are designed for application with a low thermal performance profile.
All-glass construction without vertical panel frames
Tempered safety glass panes 3/8“ (10 mm) or 1/2“ (12 mm) may be fitted
Sound transmission control STC 29 (based on standard single pane glass)
System durability is ensured by the use of maintenance-free as well as fault-free fittings
Subsequent glass exchange on site is possible
-
Commercial Room Divider
Exterior Space Enclosures
Interior-Exterior Divider (low insulation performance requirements)
Store Fronts
Interior Space Management Applications
etc.
-
The inner and outer rubber gaskets close tightly against the tracks and leave the noises and the weather outside. Additional safety and operational features generate peace of mind.
-
Our standard painting procedures are powder coating and anodization.
Both procedures allow a large variety of colors or effects to be achieved.
Anodized finishes can get pre-treatments like polishing or brushing the extrusions to achieve the perfect look.
Powder coatings can be flat, glossy, smooth, textured and pre-treated for marine environments.
Wood grain effects are also available for the aluminum extrusions.
FULL Standard RAL or NCS color ranges are available, beside of custom mixtures and color to match a sample provided. -
DP +/- 60 psf rated and tested in accordance with AAMA/WDMA/CSA 101/I.S.2/A440-05 (Typical Test Specimen Size: 3 panel unit 96” w x 96” h Overall)
Air infiltration ASTM E283-04
Test Results for inswing unit:
Test Pressure +1.57 psf = 0.24 (ft3 /min- ft2)
Test Results for out-swing unit:
Test Pressure +1.57 psf = 0.29 (ft3 /min- ft2)
Test Pressure +6.24 psf = 0.67 (ft3 /min- ft2)Uniform static air pressure ASTM E330-02
Water Infiltration ASTM E331 = 9 psf (inswing and outswing)
Sound transmission control = STC 36 dB (with 36 dB glass)
= STC 36 dB (with 36 dB glass)
Forced Entry ASTM F588, AAMA 1302.5 & 1303.5
Burglar-proof PA 202 to resistance class 2 (WK2)
-
Basic Size Limitations:
System Panel Width: Max. 51" (1300 mm)
System Height: Max. 11'-6" (3500 mm)
Panel Weight: 264 lbs/panel (120 kg/panel)Available Options:
The options list is almost endless, since we can upgrade our products to almost all customer needs.
Just to name a few options:
- Integrated doors at any location
- Emergency Exit door hardware
- Locksets as needed
- Door closers
- Custom handle solutions
- Thousands of Glass types available
- Different Track Types (recessed top track, ADA flush sill)
- Matching mid-rails & muntin's












